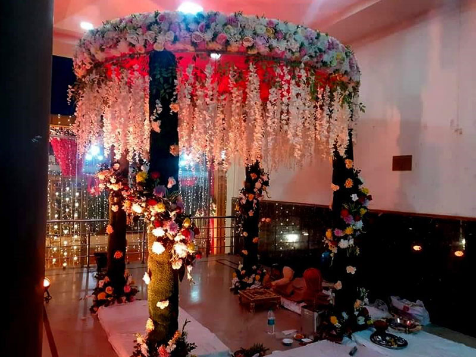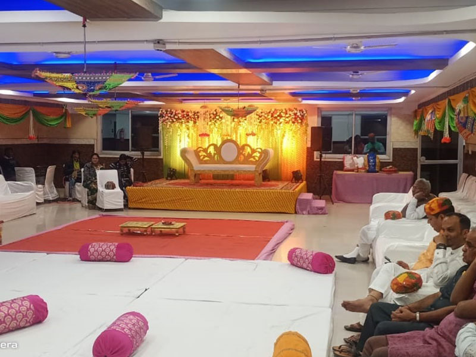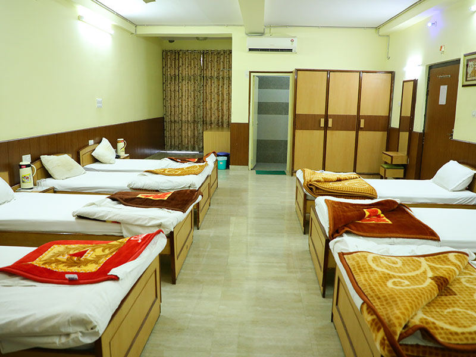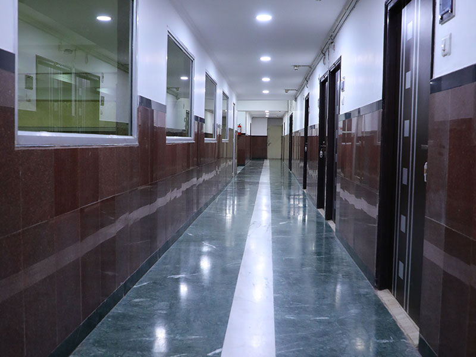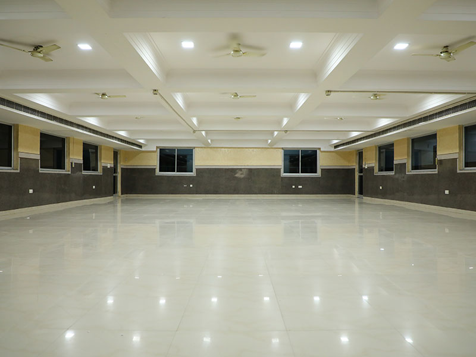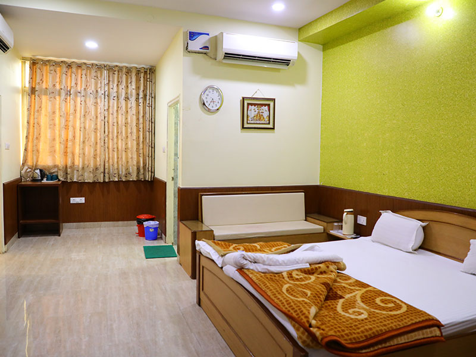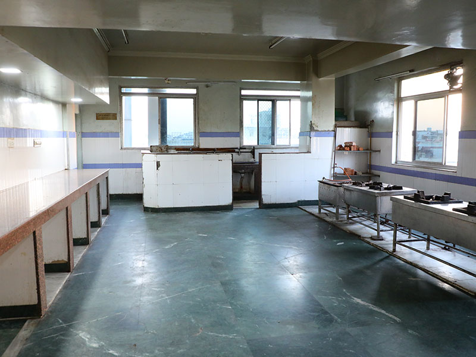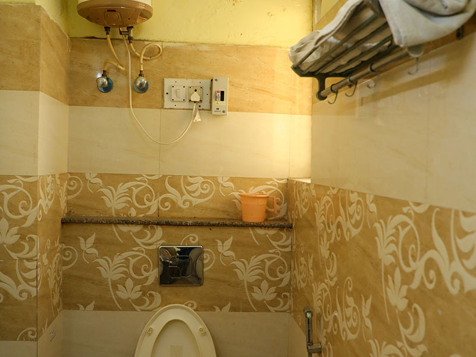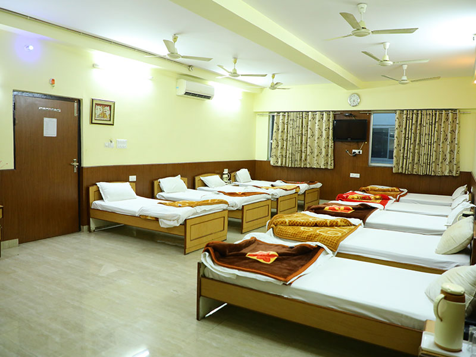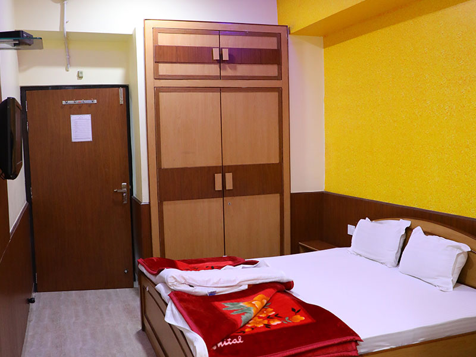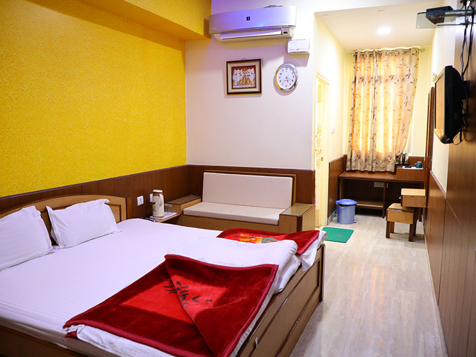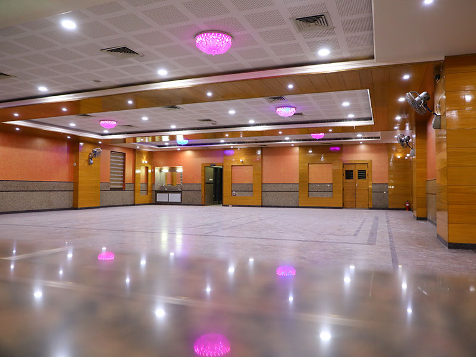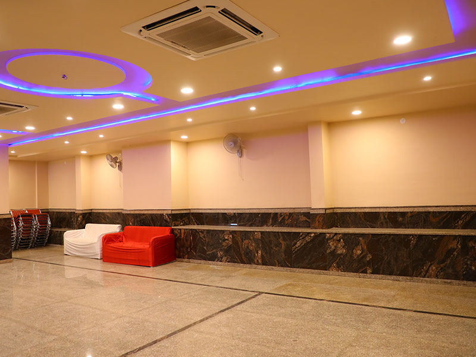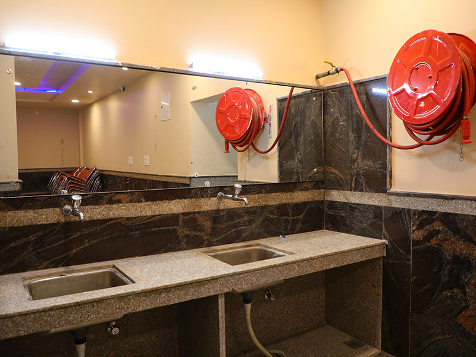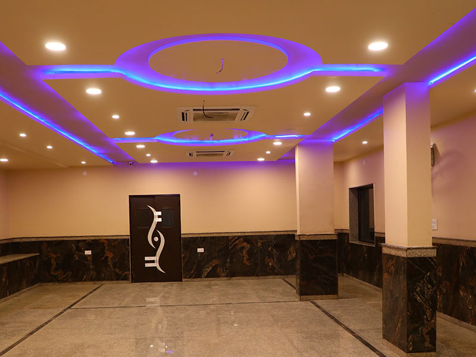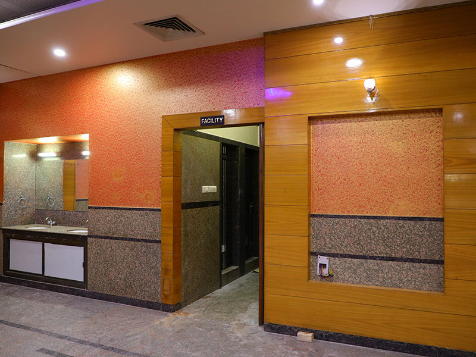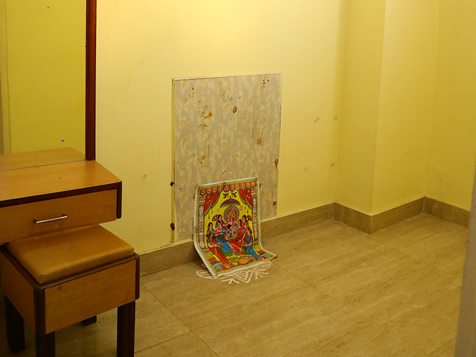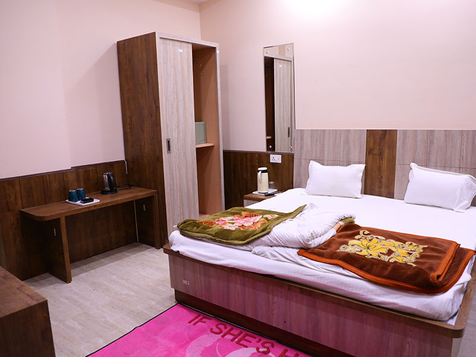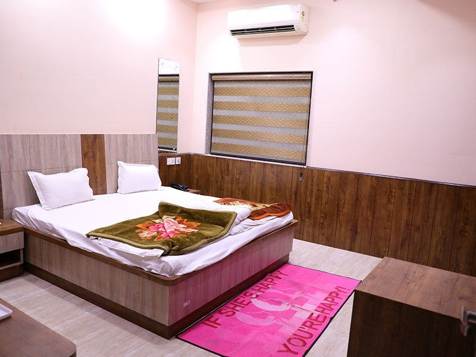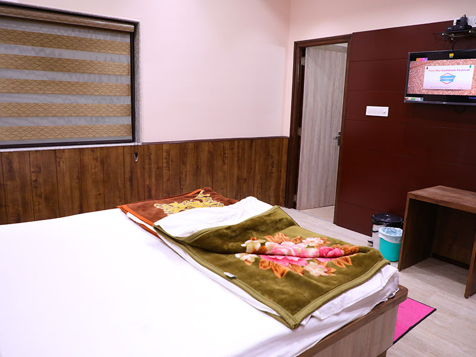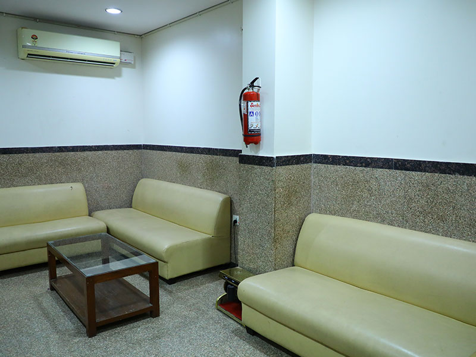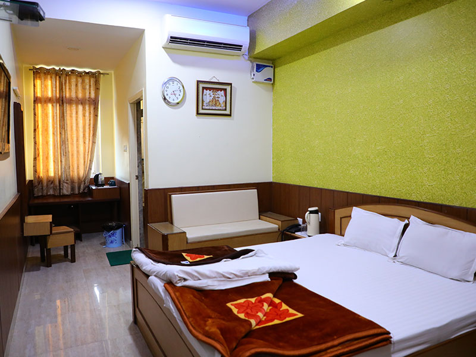“UTSAV” broadly consist of Block A, Block B, Lawn and underground parking.
Block A
Unit I (Lawn)
Lawn with dimensions of 93.5 feet x 145.5 feet and capacity of 1000 people’s gathering
- Tandoor Area (Equiped for exhausting smoke)
- Two Spacious Kitchens with store
- Ladies & Gents Toilets
- Deep Fridge in kitchen
- Covered area for food stalls
Unit II (Banquet Hall)
Fully air conditioned decorated Banquet Hall with dimensions of 90 feet X 110’ feet and capacity of 1000 people’s (sitting on chairs).
- Stage size of 19.5 feet X 39 feet Size.
- Food Court with dimensions of 99.5 feet X 53 feet size.
- Separate Mandap Area for Fera
- Tandoor Area
- Spacious Kitchen with store
- Ladies & Gents Toilets
- Deep Fridge in kitchen
- Sufficient cooking utensils
- One Double Bedroom with attached toilet and one air conditioned Pooja Room included
- Green room
Unit III (Block Ist Floor)
Residential floor with 17 air conditioned rooms of different capacity, Mini Hall, well equipped kitchen & dining hall.
- Ten double bed rooms, Five Four Bed rooms, two nine bed dormitories all with attached toilets.
- 58 beds with capacity of 20 Extra Beds.
- Eight Bed Transit Room
- Mini Hall with dimensions of 56 feet X 35 feet Ideal for 100 - 125 peoples gathering
- Well equipped spacious Kitchen With gas bhati, Deep fridge
- Well furnished AC dining hall
- Common Gents and ladies toilets
- All rooms equipped with LCD TV, geyser, almira with locker, Phone, Electric tea cattle
- Bath towels and Hand towels are provided in every room.
Unit IV (Block IInd Floor)
Residential floor with 17 air conditioned rooms of different capacity, Mini Hall, well equipped kitchen & dining hall.
- Ten double bed rooms, Five Four Bed rooms, two nine bed dormitories all with attached toilets.
- 58 beds with capacity of ------- Extra Beds.
- Eight Bed Transit Room
- Mini Hall with dimensions of 56 feet X 35 feet Ideal for 100 - 125 peoples gathering
- Well equipped spacious Kitchen With gas bhati, Deep fridge
- Well furnished AC dining hall
- Common Gents and ladies toilets
- All rooms equipped with LCD TV, geyser, almira with locker, Phone, Electric tea cattle
- Bath towels and Hand towels are provided in every room.
Block B
Unit V (Hall & Dining Hall)
Air conditioned Hall with dimensions of 46 feet X 62 feet with capacity of 200-250 people And air conditioned Dining hall with dimensions of 26 feet X 42.5 Feet with capacity of 50-60 people
- Spacious Kitchen
- Ladies & Gents Toilets
- Deep Fridge in kitchen
- Air conditioned Double bedroom included
Unit VI (Block B IInd & III Floor)
Residential floor with 11 air conditioned rooms of different capacity
- Eight double bed rooms, Two Four Bed rooms, one six bed dormitories all with attached toilets.
- Separate Pooja Room
- Common Toilet
- Reception Area
- 30 Beds in rooms with capacity of 20 Extra beds
- All rooms equipped with LCD TV, geyser, almira with locker, Phone, Electric tea cattle.
- Bath towels and Hand towels are provided in every room.
Mezzanine Floor (Block A) & Extra Rooms in Block B
Six Air conditioned Double Bedroom in Block A mezzanine floor and three air conditioned double bedroom in Block B IInd Floor
- Attached toilets with all rooms
- All rooms equipped with LCD TV, geyser, almira with locker, Phone, Electric tea cattle.
- Bath towels and Hand towels are provided in every room.
Our Facilities
- “UTSAV” is a fully furnished place that can be used for marriage functions, conference, meeting, summer camp, birthday parties, seminar etc.
- Tent, caters, decorators and event management Vendors are available. (List is available on this website)
- More than one functions can be done at a time with all facilities.
- Well Managed Underground parking facility.
- Bartan Bhandar for halwai utensils
- Extra goods like Sofa Dunlop Chair, Table, Red carpet, Mattress etc available.
- Extra Mattress, Pillow, Blankets, Bed sheets are available
- Separate rooms are available for drivers, servants and caters staff in basement
- Power backup from 3 diesel generator.
- Decorated fix lighting in building and lawn with various decorating lights options
- In Block-A two passenger lift and one loading lift And One passenger Lift in Block B is available
- Instrumental music in Banquet hall & Lawn











